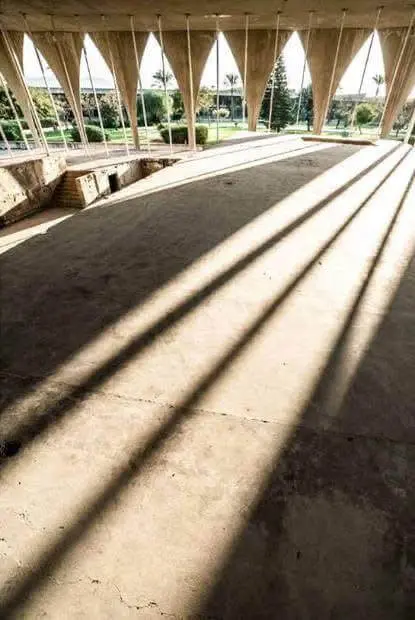September 26, 2025
The Lebanese Pavilion embodies the vision of world-renowned architect Oscar Niemeyer, symbolizing modern Lebanese architectural identity. The building is divided into two main sections:
An internal courtyard surrounded by colonnades.
A glass section within metallic frames, housing a luxurious restaurant.
The pavilion is surrounded by a reflective water lake and green spaces, enhancing its beauty.
Areas:
Basement: 175 m²
Ground floor: 1125 m²
Two mezzanines: 300 m²
The building also includes a special bridge above the water, blending the elegance of design with a unique architectural experience.


